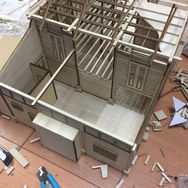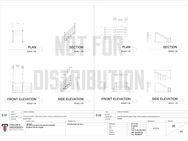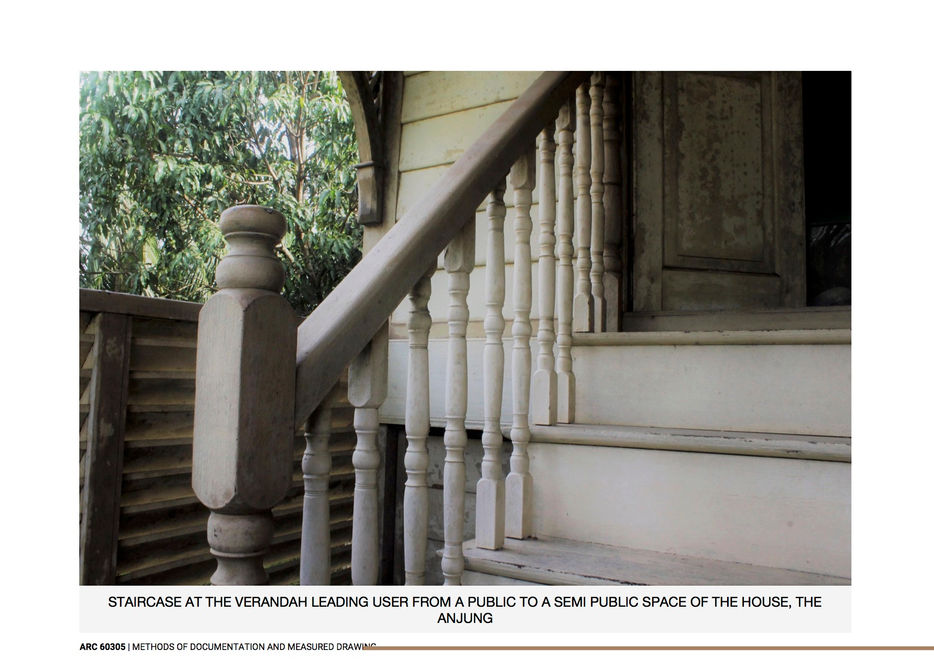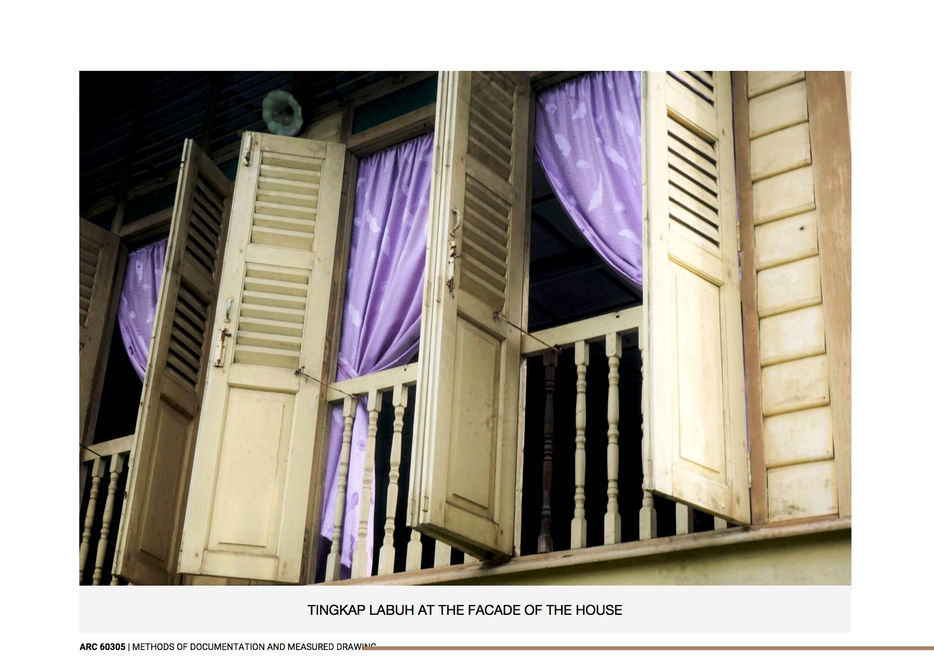
METHODS OF ARCHITECTURAL DOCUMENTATION
This is a module I took during my first year short semester which was began on January and ended on the late February. This module was meant to make us understand the proper ways on how to document an existing building that is by measurements and a written report. My group was sent to another state called Kedah to a town known as Alor setar,, there we had to document an old Traditional Malay house owned by Encik Nazim which his ownership was passed down to him by his father. This was an amazing experience and very memorable, I got to learn a lot of things within and outside my Architecture projects. The task we had for this short semester was first and individual onsite sketches and the second was a group task to write a report about the house, to produce architectural drawings and also a proper scaled model.
Project I: On-site sketching
This project was the first on for this module and it was an individual work. We were required to sketch the house as well as anything we saw onsite that made a contribution to how you personally viewed the house as well as the environment in general, it required using ones style of sketching while focusing on whether the cultural aspect, the building construction or a personal genius loci of the site, and I chose to touch on all the options listed

ON-SITE SKETCHES

Project II and III: Report, Architectural drawings and Scale model.
For project II and III we were required to work in groups where we had to make a report from the information we collected about the house as well as measured architectural drawings and a 1:25 scale model. This was a great experience cause I have never been subjected to work in such a big group(20 people), but it was a great team work and I got to learn from my colleagues as well.

MODEL MAKING

ARCHITECTURAL DRAWINGS

FINAL REPORT
For more files click on this link https://drive.google.com/drive/folders/146tPqPKFyH80YyqsiLbCwV7NTcPE21gx.









































































